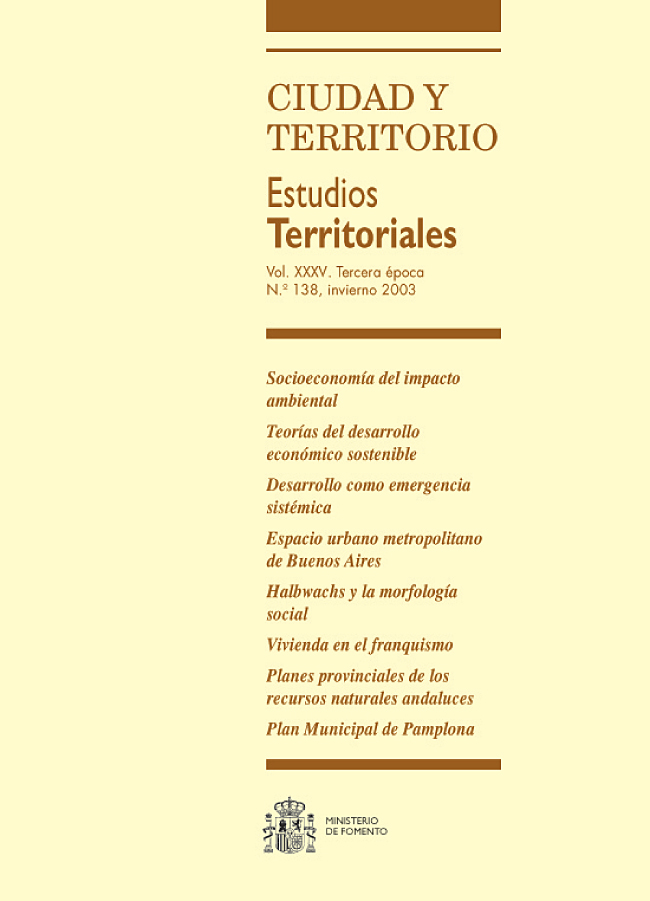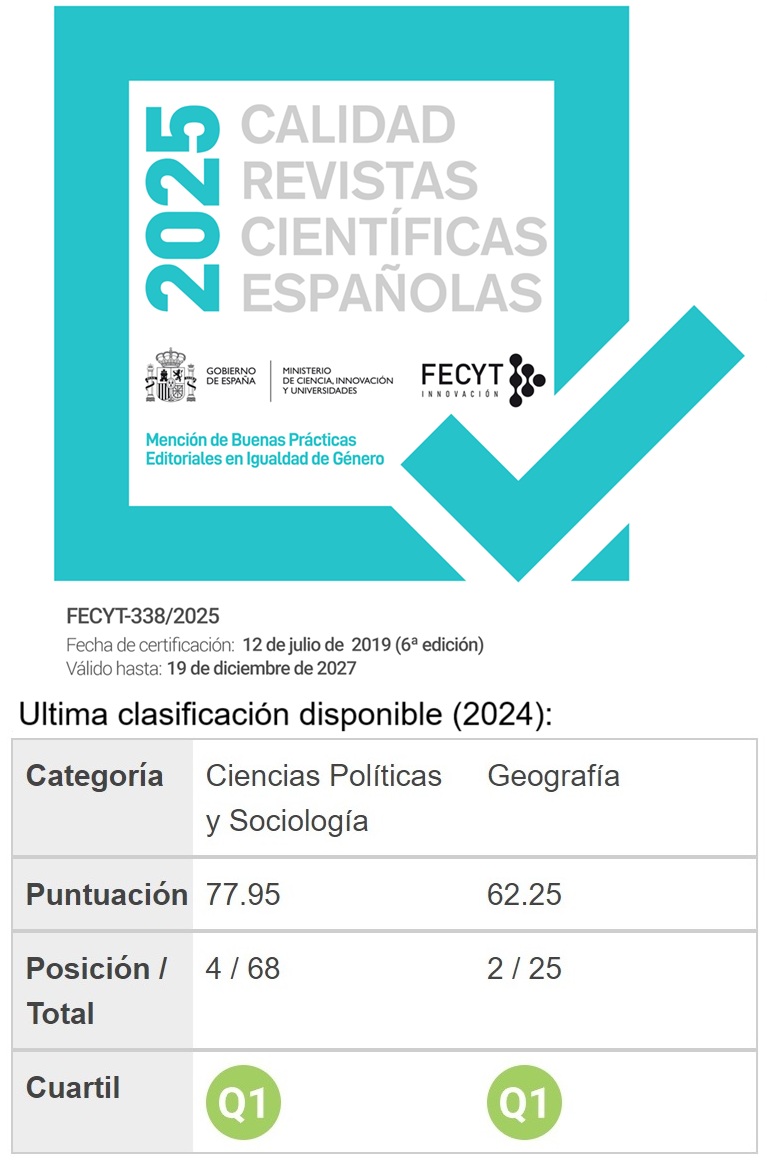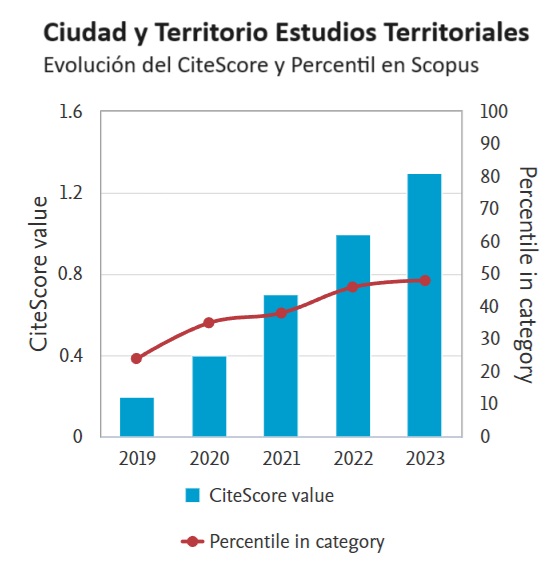A City Plan for Pamplona
Keywords:
Planeamiento municipal, planes generales de ordenación urbana, PamplonaAbstract
The paper tells us of Pamplona’s tight town centre’s being nucleus to a working cityscape that spreads well
beyond the original’s formal boundaries and of how the historical city originally stood and grew upon a table-
land and those adjoining valleys that have borne the brunt of its more recent developments.
The City Plan of the title is said to envisage a medium density core city tightly networked and in constant
and intense link up with the opportunities offered to it by those burgeoning outskirts that are the offshoots
of the developed original. The projected city as a whole is given structure by an all embracing system of
open spaces that harmonise with the territory as such be it with its rivers, hills or the scarpings of its tablelands
to thus lend cohesion to the projected city as au urban unity. This systematic approach common to
the city as a whole and taking in its all be this on the most general scale or down to its most particular and
domestic details aims at being a means towards promoting an equal access to open spaces and those facilities
as might be installed upon them. City space, facilities and their enjoyment are here tied in with a systematic
distribution of projected open ground.
Downloads
Downloads
Published
How to Cite
Issue
Section
License
Copyright (c) 2003 Ramón Garitano Garitano

This work is licensed under a Creative Commons Attribution-NonCommercial-NoDerivatives 4.0 International License.
Considering the provisions of the current legislation on Intellectual Property, and in accordance with them, all authors publishing in CyTET give -in a non-exclusive way and without time limit- to the Ministry of Transport, Mobility and Urban Agenda the rights to disseminate, reproduce, communicate and distribute in any current or future format, on paper or electronic, the original or derived version of their work under a Creative Commons Attribution-NonCommercial-NoDerivative 4.0 license International (CC BY-NC-ND 4.0), as well as to include or assign to third parties the inclusion of its content in national and international indexes, repositories and databases, with reference and recognition in any case of its authorship.
In addition, when sending the work, the author(s) declares that it is an original work in which the sources that have been used are recognized, committing to respect the scientific evidence, to no longer modify the original data and to verify or refute its hypothesis. Author(s) also declare that the essential content of the work has not been previously published nor will it be published in any other publication while it is under evaluation by CyTET; and that it has not been simultaneously sent to another journal.
Authors must sign a Transfer of Rights Form, which will be sent to them from the CyTET Secretariat once the article is accepted for publication.
With the aim of promoting the dissemination of knowledge, CyTET joins the Open Journal Access (OA) movement and delivers all of its content to various national and international indexes, repositories and databases under this protocol; therefore, the submission of a work to be published in the journal presupposes the explicit acceptance by the author of this distribution method.
Authors are encouraged to reproduce and host their work published in CyTET in institutional repositories, web pages, etc. with the intention of contributing to the improvement of the transfer of knowledge and the citation of said works.








 Enlace a CyTET en Linkedin
Enlace a CyTET en Linkedin