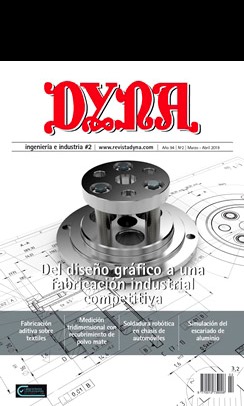BIM (BUILDING INFORMATION MODELLING) MODELS FROM REAL DATA CAPTURE
Keywords:
EDAR, BIM, Scan-to-BIM, nubes de puntos, WWTP, pointcloudsAbstract
Building Information Modelling (BIM) is a working method used in engineering and architectural projects based on developing a model of the construction that includes, not only the geometric characteristics of the project, but also other relevant parameters such as materials, properties, codes, construction phases, cost-related information among others. This methodology allows to cover the entire life-cycle of the project, from its design to maintenance and dismantling, allowing to get broad advantages as design consistency, clash detection, cost estimations, as-built documentation, etc. These benefits are applied not only to new constructions, but also to existing buildings, which models can be developed counting on the help of real data captured by different technologies, as photogrammetry or scanners. This paper presents a scan-to-BIM experience in a wastewater treatment plant, which involves interior and exterior areas digitization and modelling. The work is carried out through different passive and active devices that generate raw pointclouds that will be transferred into a BIM System.Downloads
Published
2019-03-01
Issue
Section
ARTICULOS

